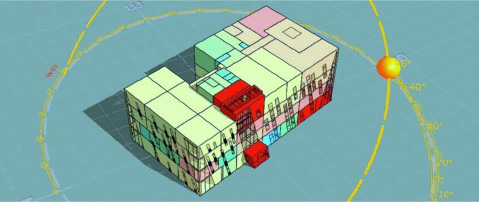Building Regulations & Planning reports covered...
Part O Calculations,
aka Approved Document O Studies/Reports/Calculations

Approved Document O was born out of a need to address the overheating of dwellings due to the ever-increasing requirement for airtight, well insulated buildings to comply with Part L. The changing climate is also a factor in the overheating experienced in new buildings.
To satisfy Part O a dwelling should be modelled to show that there is no overheating issue, or to show that mitigation measures on the building address the potential for overheating. Mitigation measures could be simple shading from overhangs or from louvres fitted to some windows.
What is Part O overheating modelling?
There are 2 types of Overheating modelling that can be used to satisfy Part O:
The Simplified method
This is a rudimentary calculator that can be used for simple buildings that have no large areas of glazing facing in a Southerly or Westerly orientation.
The Dynamic Thermal Modelling method
This is a more complicated method that dynamically models the building, taking into account location, solar radiation, ventilation, building fabric & shading, amongst others.
Contact us to find out how we can help you comply.
Need Help With Your Project?
Just give us a call on 01202 623236, or send us a message here.
We help hundreds of clients every year with their projects, big & small, across many different planning authorities, so let us have a look at what is required for your project...
Photos by Unsplash
Want to know more about SAP Calculations?
Click here to find out.
What is a Part G Water calculation?
Click here to find out about water calcs and how we can help
We also produce water calculation for planning and other purposes, e.g. CSH level 4, G2, paragraph 3 regulation 36. Let us have a look at what is required for your project.
Technical Information
- Renewable Technologies
- PV Solar Photovoltaic panels
- ASHP (Air Source Heat Pumps)
- GSHP (Ground Source Heat Pumps)
- Solar Hot Water
- MVHR (mechanical Ventilation with Heat Recovery)
- Weather Compensator?
- FGHR (Flue Gas Heat Recovery
- WWHR (Waste Water Heat Recovery)
- What does a SAP Calculation do?
- SAP Calculations for New Builds
- SAP Calculations for Conversions
- SAP Calculations for extensions
- The SAP EPC
- New Build Compliance Pack
Jargon Buster
- What are SAP Calculations?
- What is Air Tightness Testing?
- What is DER/TER?
- What is Fabric Energy Efficiency?
- What is Thermal Bridging?
- What is a u-value?
- What is a Predicted Energy Assessment?
- What are Accredited Construction Detials ACD)?
- What is the Future Homes Standard?
- Why is Fuel Choice important in SAP?
- What is the Energy Hierarchy?
- What is DER/TER?
- SAP 10 - what's new
- FAQs


